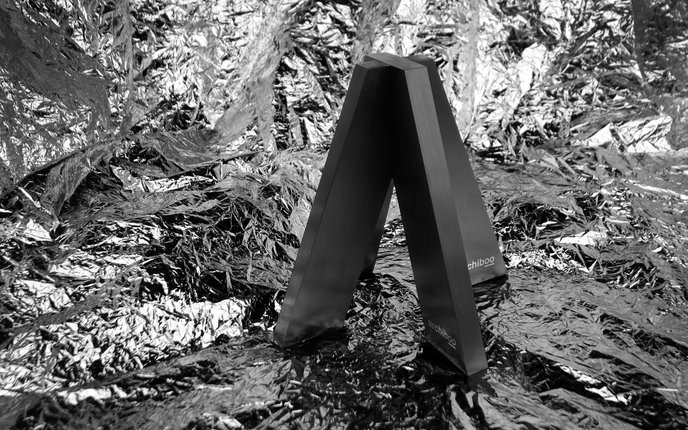8 Hanover Square
Workplace design at a molecular level
Involvement
— Spatial design
— Signage/way-finding
— Signage/way-finding
8 Hanover Square is an elegant new central London mixed-use development, designed by Make Architects. MoreySmith were commissioned for the interior design of seven floors and two basements by the building’s first occupant, a commercial energy company.
We were commissioned to design a comprehensive environmental graphics package and printed welcome pack to tie in with their interior design scheme.
We were commissioned to design a comprehensive environmental graphics package and printed welcome pack to tie in with their interior design scheme.
8 Hanover Square is an elegant new central London mixed-use development, designed by Make Architects. MoreySmith were commissioned for the interior design of seven floors and two basements by the building’s first occupant, a commercial energy company.
We were commissioned to design a comprehensive environmental graphics package and printed welcome pack to tie in with their interior design scheme.
We were commissioned to design a comprehensive environmental graphics package and printed welcome pack to tie in with their interior design scheme.
Involvement
— Spatial design
— Signage/way-finding
— Signage/way-finding
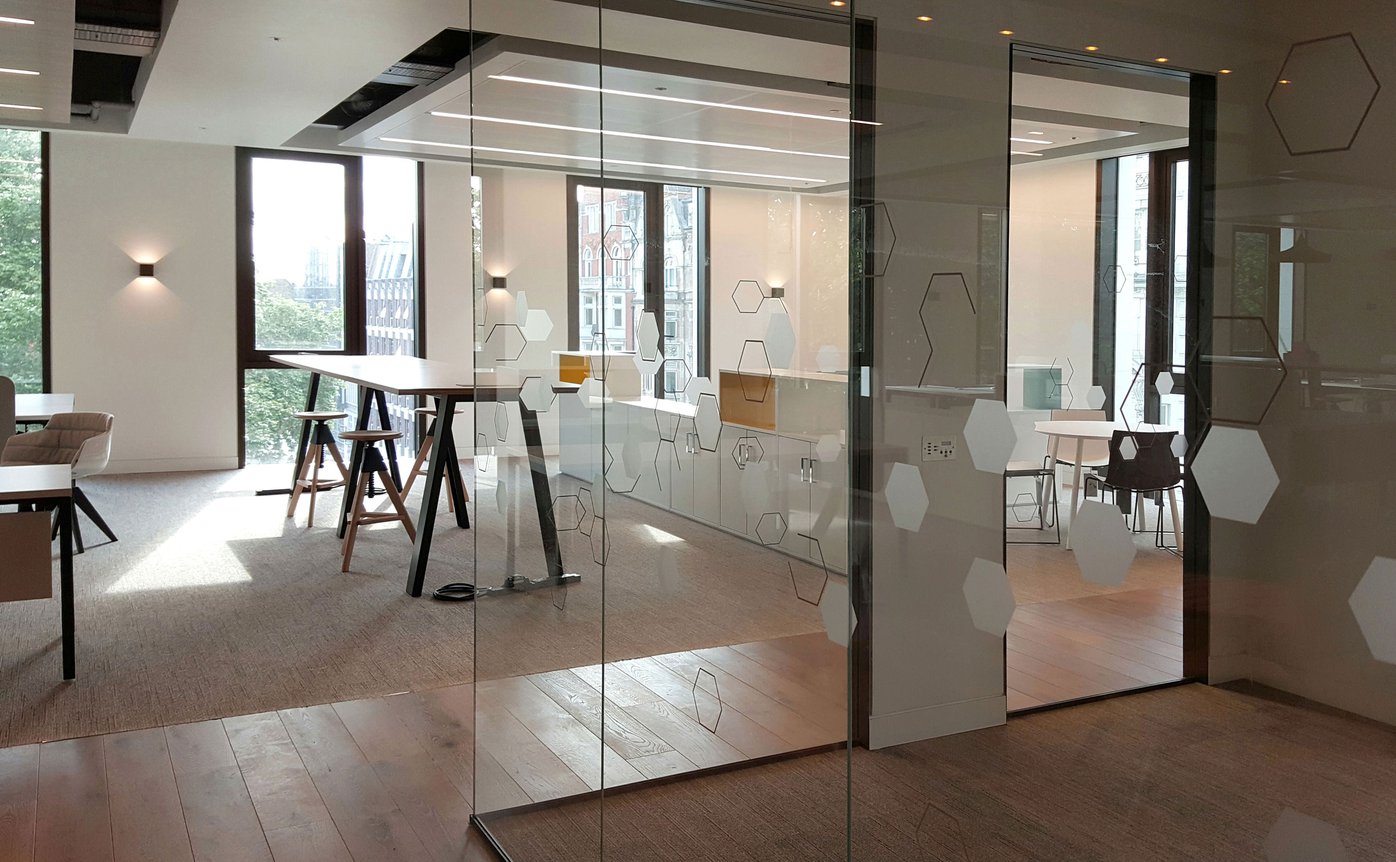
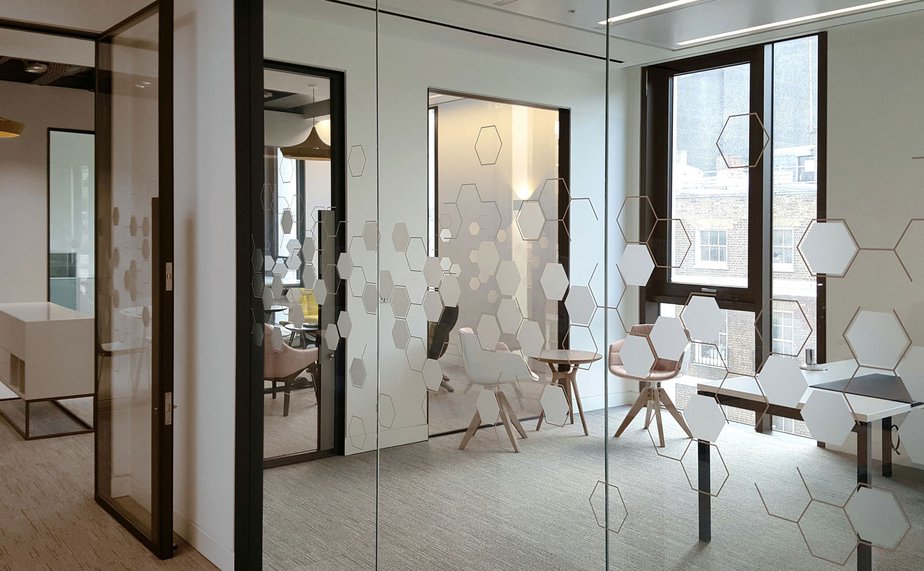
Collaborative design
We worked through an iterative process to design the overall visual concept and deliver every graphical element. Our starting point was inspired by the new occupant – a hexagon pattern that references the molecular structure of oil.
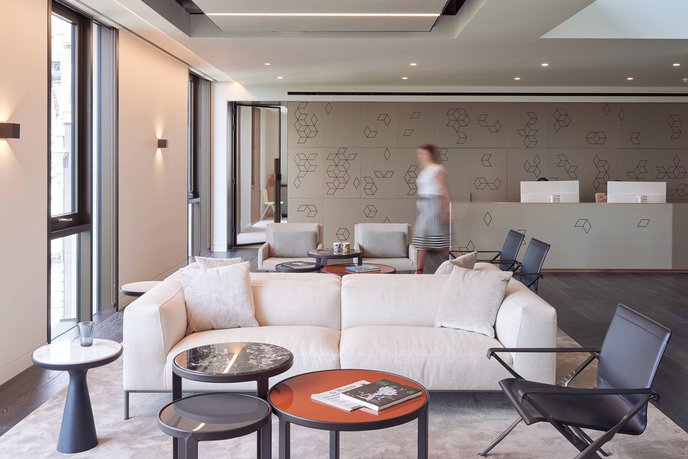
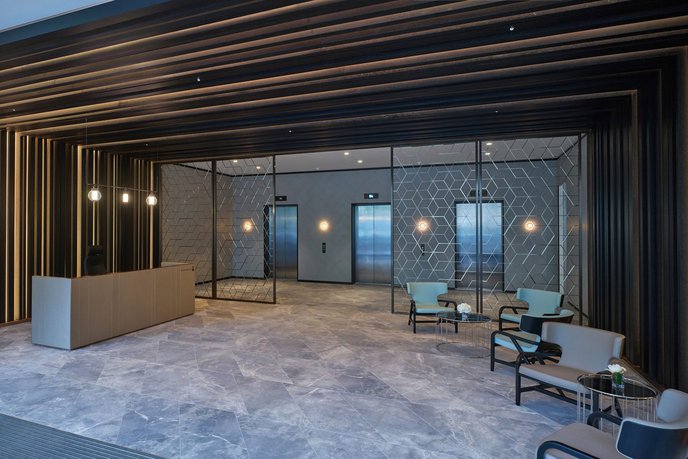
A cohesive design system
We created a series of mock ups to help the occupant visualise the graphics in place. We then designed and managed the physical production of 100s of pieces of artwork, tailor made for every area. Our entirely bespoke, practical and cohesive graphic system helps to define the new workplace, making it instantly recognisable.
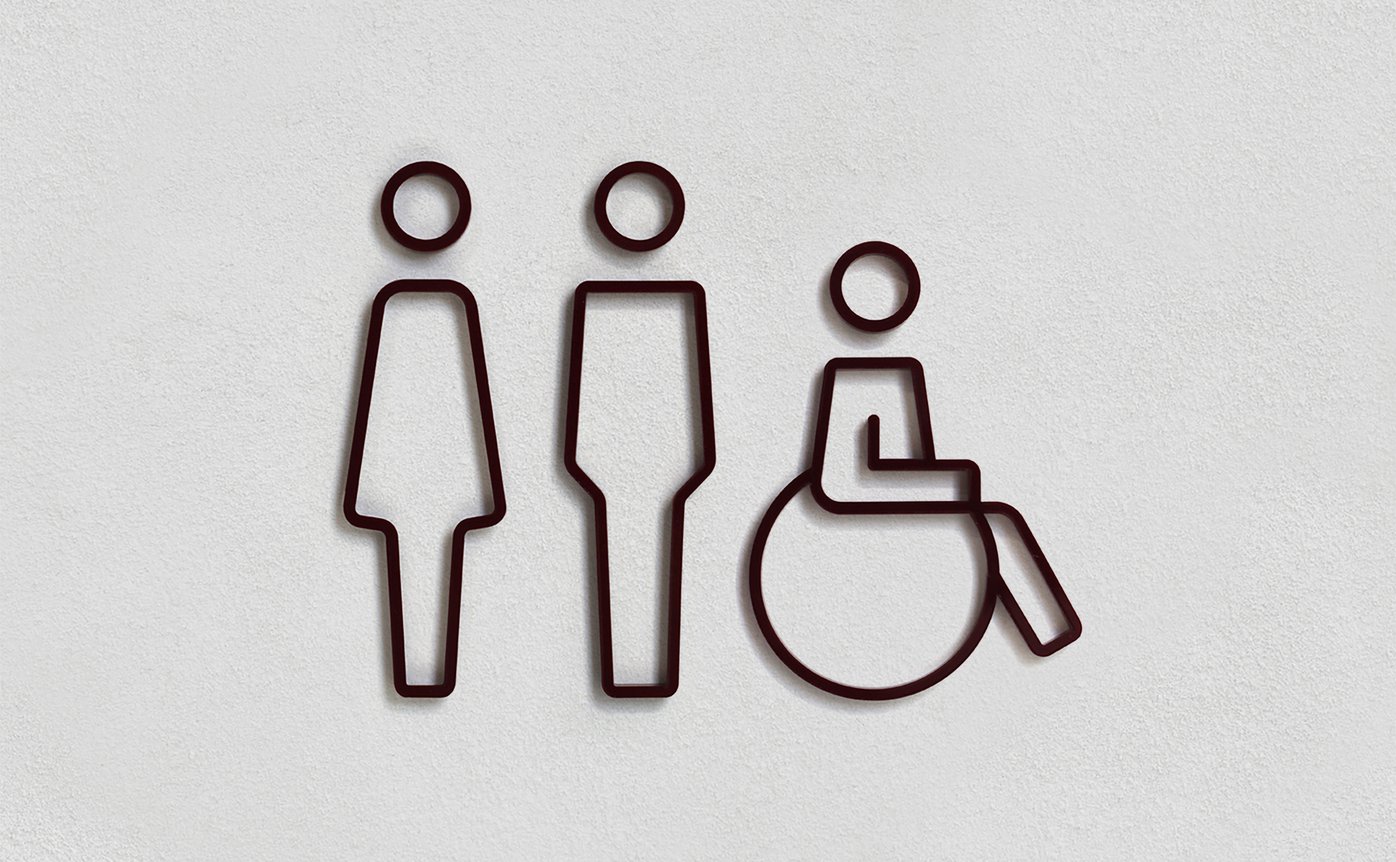
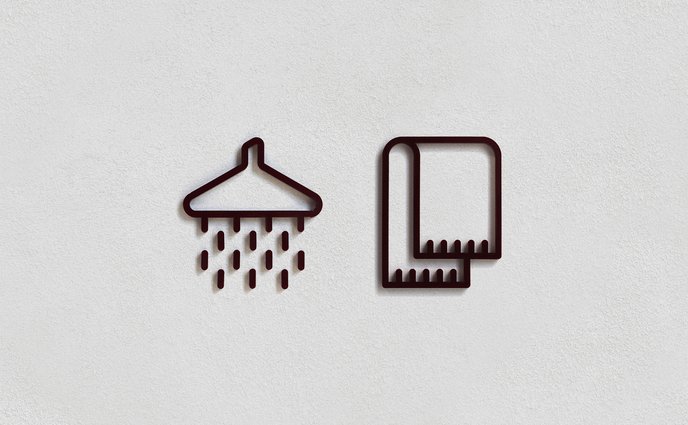
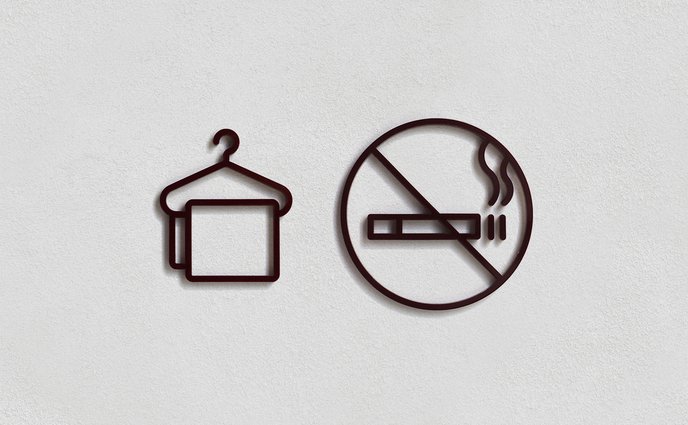
The welcome pack is designed to help the team navigate their new building and the surrounding areas.
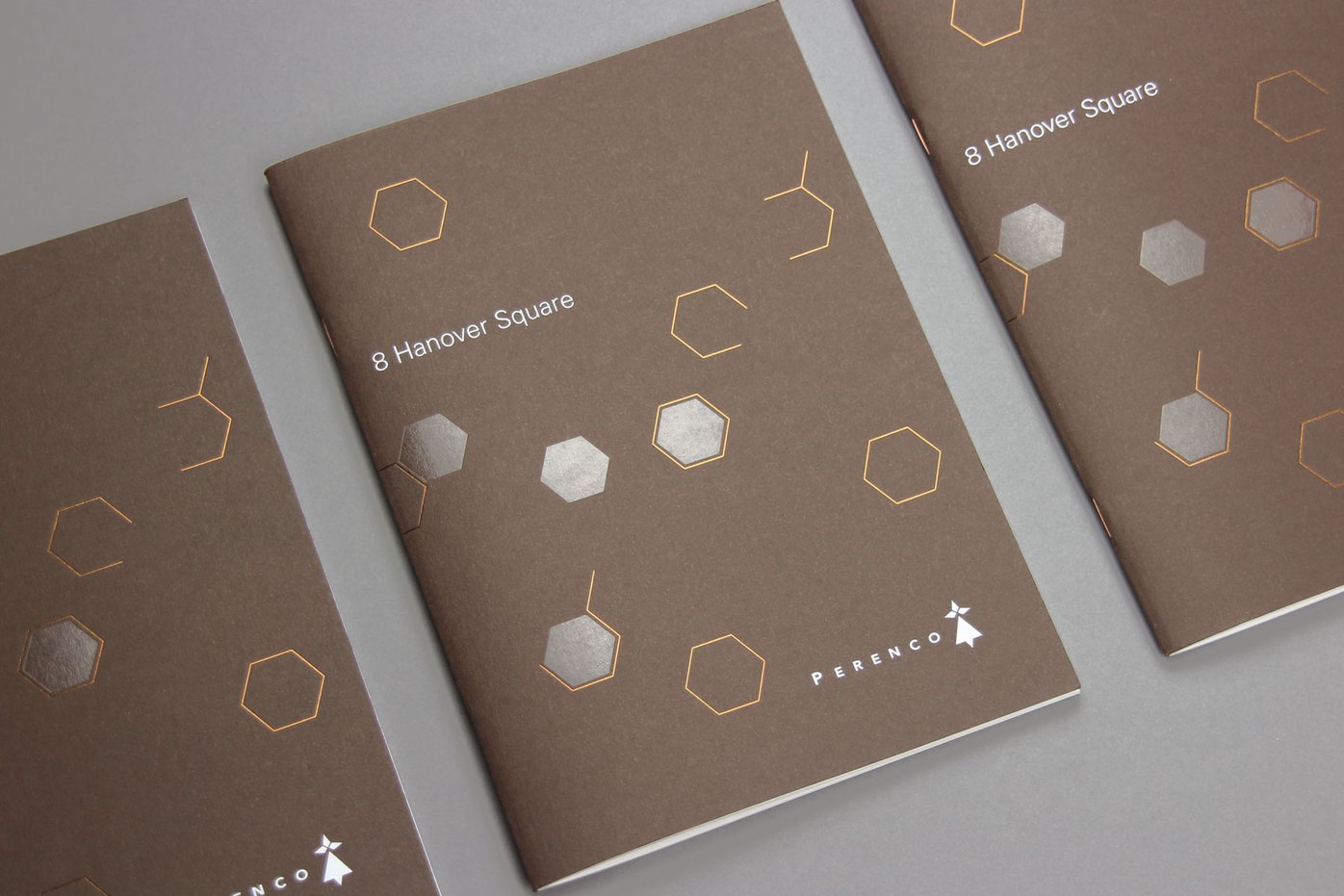
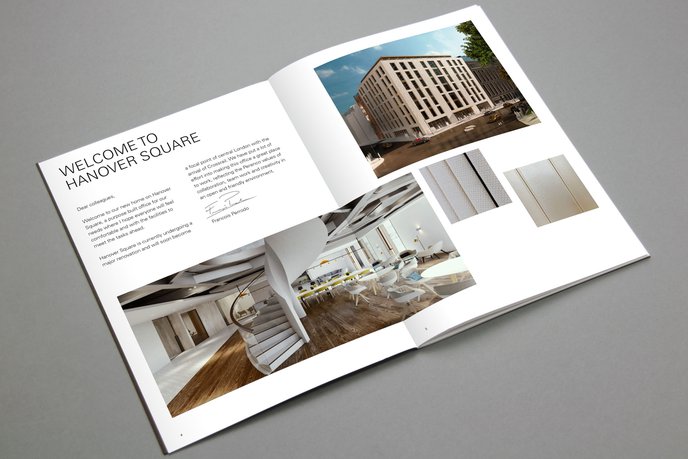
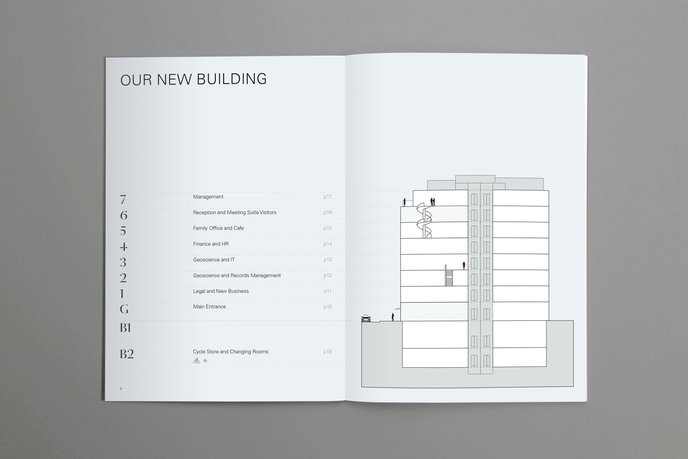
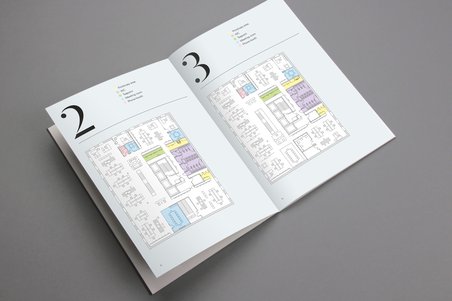
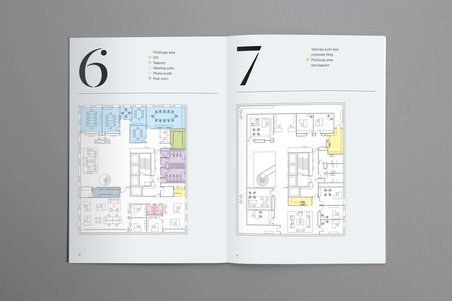
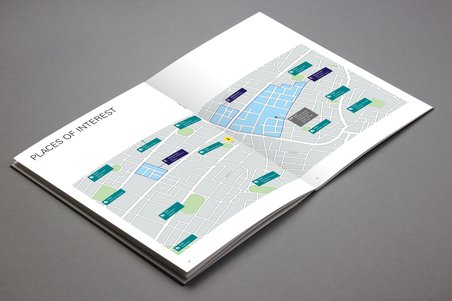
Contributors
Mark Ferguson: Design/creative direction
MoreySmith: Interior design
Standard 8: Signage production
Generation Press: Print
MoreySmith: Interior design
Standard 8: Signage production
Generation Press: Print
